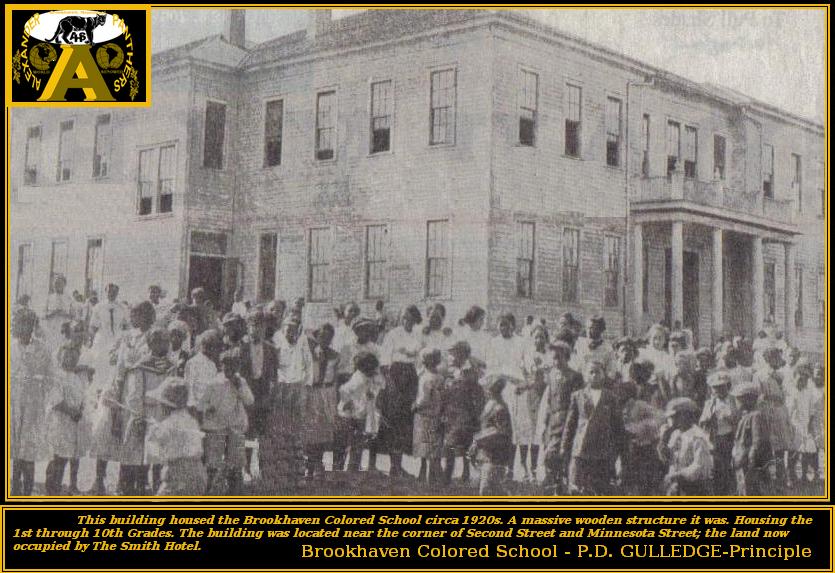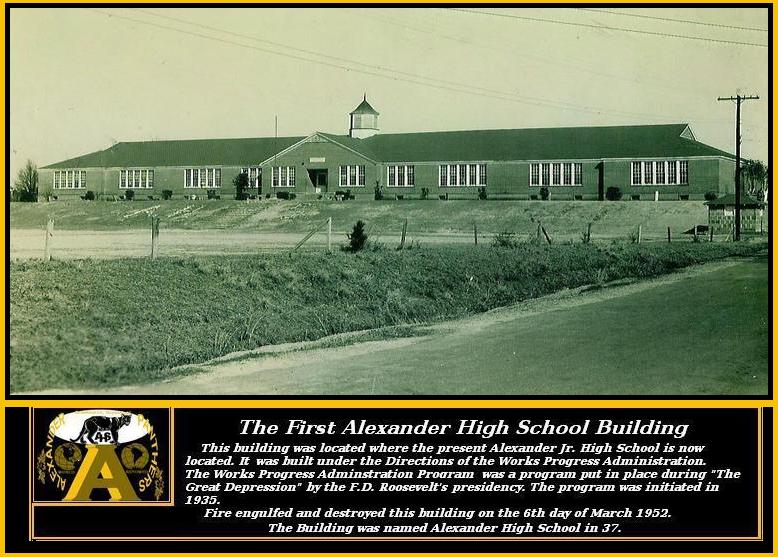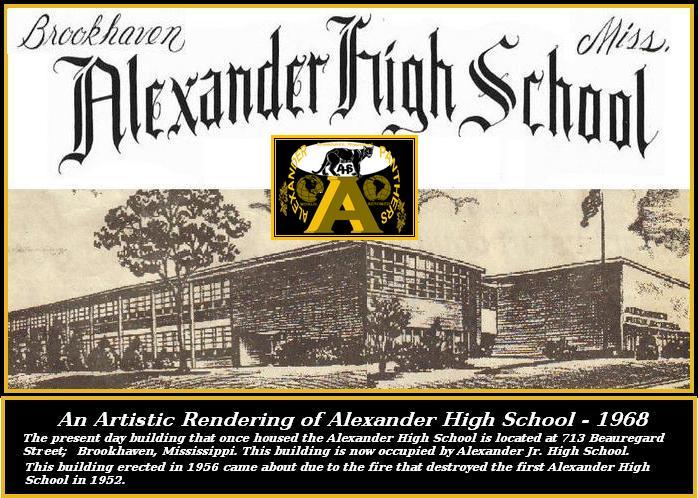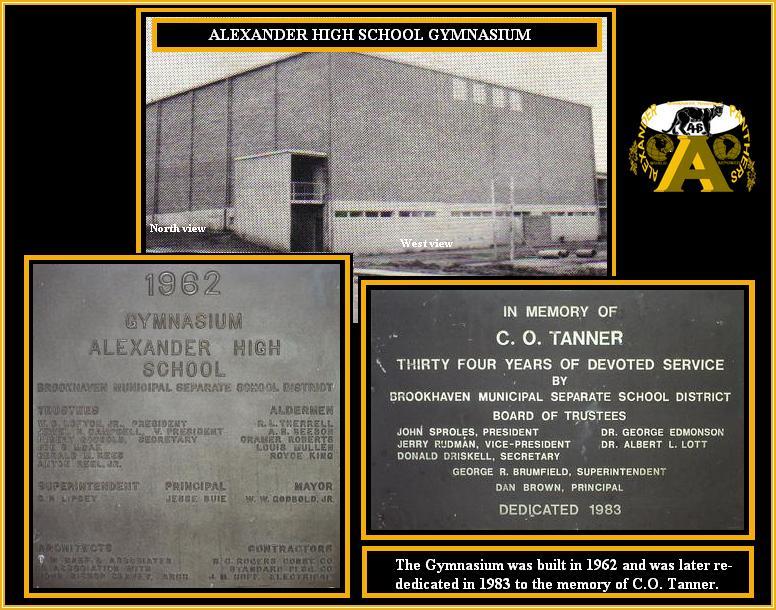*School Buildings*
School Buildings - Another Day.
This one school has had an association with different campuses and different buildings. The campuses evoled with the times while the buildings became the state of the arts. Through all of the changes the results were still the same. The results were pride, academics and great citizenship. Each time the knock down punch came the school got up in better shape.
To God be the glory; no one can see the future but somehow all knew that God held the future in His Hands. The future of Alexander would be one of a proud tradition. Hard times and depression was all too familiar to a people of down trottened ancestry. Still the pride existed and the nurturing of the weak prevailed.
Whether it be fire, prejudices, or injustices we all realized that there is a God and that God gave us another day. Another day was all a people needed to progress to the pinacle. Alexander you made it to another day. Just give us another day....... I can hear the old school masters saying........ "Just Give us another day..." ...............................................Written by Otis T. Williams

This site is maintained by Otis Media Syndication and Publications Group Inc. 2013-2020. All copyrights reserved.©
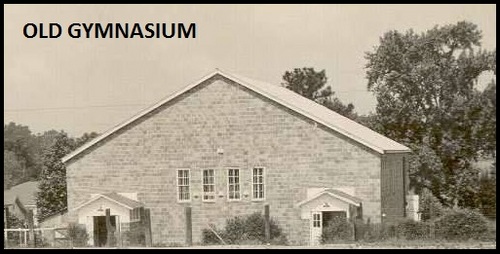
The Alexander Old Gymnasium is located in the south east section of Brookhaven, MS at 456 Rogers Street in a mixed
commercial and residential neighborhood adjacent to Alexander Junior High School. It is a masonry, one-story building
with a front-facing gable roof covered with asphalt shingles. The building is simple box construction that rests on a
concrete foundation with brick veneer. The gymnasium floor structural system consists of wooden beams supported by
brick columns. The walls are constructed of hollow clay tile blocks. The dimensions of the gym are approximately 95' x 70'
facing east toward the west side of Alexander Junior High School.
Narrative Description
Completed in 1947, the building faces east. Originally two sets of double leaf wood doors under wood canopies allowed
access to the gymnasium floor. The doors flanked four single-fixed pane glass windows with brick lintels and sills. All
windows had sills constructed of thin bricks in a soldier course placed horizontally. The brick lintels were constructed a
series of thin bricks in a soldier course, set on edge. The window openings are currently boarded. A large exhaust fan
with louvered vents is placed in the front facing gable. In the 1980s a one-story frame office was built on the exterior of the
building covering the south door.
The south side of the building has nine single fixed-pane windows with the same brick lintels and sills. Theses are
believed to be replacements windows. The original windows were metal-frame industrial type windows. Toward the west
end concrete stairs with a steel railing rise to a concrete landing. A single fiberglass/metal door, probably a replacement,
allows access to the gymnasium floor.
The west side (rear) has one window opening and a wooden door that allows access to the ground floor.
The north side has eleven single fixed-pane sheet glass windows. These have the same brick decorative features and are
not the original. Offset to the west is a concrete stair with a steel railing that rises to a concrete landing. A single door
allows access to the gymnasium floor. Immediately to the east a door at grade allows access to the ground floor. To the
east of that door is a single window lighting the ground floor.
The interior of the main floor is a large open space. The ceiling of plywood sheets rises to a gable where wood purlins are
strengthened by purlin trusses. Steel beams provide additional support. The walls are hollow clay tiles and the windows
are set high in the walls. The floor is wood. The original metal backboards are still in use.
The ground floor was used to house the locker rooms, equipment room, storage area, restrooms and showers. It has
concrete floors, and what remains of the clay tile blocks marking the shower and restroom area. The locker room area
was once lined by wooden lockers on the east, north and south wall. Originally there were two ways to access the
downstairs area from the gym floor. The main route was through the exit in the rear of the north wall and entering the
ground floor from the outside. A "trap" door in the floor was located in the north out-of-bounds area near the middle of the
gymnasium.
Contractor R. A. Barnes was originally in charge of the construction project; however, some of the work was completed by
the school shop class. In the late 1980s an office area was added on to the front of the building with one set of doors
being closed in.
Presently the gym is in good structural condition. Although a restoration process was begun in 2005, much care has been
taken to preserve as much historic integrity as possible. Modern alterations include adding bath rooms on the gym floor
level. The gymnasium floor had to be completely replaced with new wood materials because of damage sustained from
age and insects.
This narrative was taken from the applicsation to have the old gymnasiun placed on the National Register of Historic Places filed circa June 8, 2009 with the Mississippi Department of Archives and History.
This site is maintained by Otis T. Williams Media Syndications and Publication Group Inc.® All copyrights reserved. ©2013-2020.
